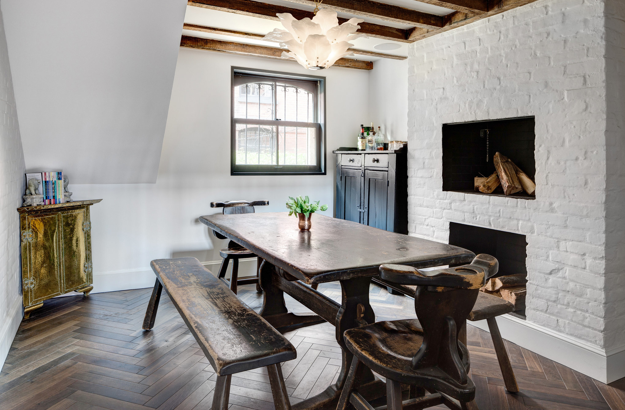I saw this townhouse a couple weeks ago in the NYTimes and loved it. There is something about small spaces I'm drawn to. Maybe it's because the bedroom I had growing up was originally a sewing room. I loved that cozy, little space. This three story townhouse in Cobble Hill, Brooklyn (circa 1870) is just about 1,000-square-feet and only 11-feet wide. The young owners had it gutted and revamped by Brooklyn architect, Elizabeth Roberts. Shortly after the project was finished the husband got a job with Apple in California. They now live on both coasts. Would love to see what they do with the place out there.
Audiovisual equipment is hidden behind the louvered doors beneath the window.
The fireplace mantle once belonged to Stevie Wonder.
A new skylight brightens the staircase and beyond.
Cabinets are painted Farrow and Ball Downpipe (same color as Shed :)
Dining room furniture is from the owner's childhood home. The fireplace was raised for better viewing and to cook in.
Kelly Wearstler wallpaper.
When the door is closed the powder room seals for a shower. Brilliant.
Tub and sink were salvage finds.
A writing studio, with radiant heat, replaced the backyard shed. Nice spot to escape to, right?
Visit ShedTheEclecticHome.com
Visit ShedTheEclecticHome.com














I adore everything about this space! I am on the road to downsizing...love seeing spaces that are practical and beautiful!!
ReplyDelete